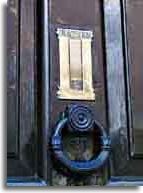
Constructed 1681 as part of the Pitt Estate
Re-build by John Meard Junior c. 1732
Restoration Works 1994 - 1997
Supported by English Heritage, Westminster City Council and ICI Dulux Paints
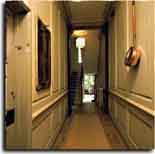
John Meard Junior was one of the great carpenters of his generation, at a time when his trade was the key component in the construction of the town house. He was Master of the Worshipful Company of Carpenters, and worked with Sir Christopher Wren on the wood carvings at St Paul's, and with the architect John James on some of the city's greatest churches. His workshop was in Bouchier Street, parallel to Meard's Street. 68 Dean Street was built for his own use on the completion of his development of Meard's Street, and has remained almost intact since 1732. It is one of the great surviving examples of early Georgian domestic architecture in London, reflecting the skills which made John Meard Jnr. famous at the time. It demonstrates the unique spatial proportions of the period, created by a forgotten artisan craftsman using the pattern books of the period, without the benefit of an architect. Much of our 18th century heritage was created by artisan craftsmen, known at the time, and forgotten since.
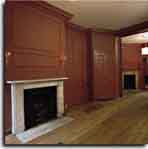
The Georgian period (1713-1830) is generally regarded as the greatest period of English architecture. However most of London's Georgian houses date from the late 18c. and very little was built in London during the 1730's due to a prolonged recession. 68 Dean Street forms part of a coherent group of houses built by Meard Jnr. between c.1730-32. There is nothing quite like this group surviving in London. Meard built one group of small houses, then a second group of larger houses (now all forming 'Meard's Street'), and finally two large town houses - 67 & 68 Dean Street. The Meard Street houses were built on the land which originally formed the gardens of just five houses - two in Dean Street and Wardour Street , plus one house in the middle.
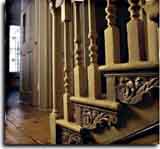
68 Dean Street is an exceptional example of the strict spatial and decorative hierarchy which creates the special character and feeling of this period in English architecture. The complexity of the panelling and the cornices, and the proportions and heights of the spaces reflect the importance of the rooms so that the old kitchen in the basement has plain flat panelling, the ground floor double fielded panelling with dentil on the cornice, and the first floor front room (the piano nobile) cornice is carved egg and dart and dentil. The spacious staircase reflects the same hierarchy with grand pilasters in the entrance hall and carved tread ends and panelled ceilings leading up to the first floor. Both the room heights and the complexity of the panelling reduce towards the third floor.
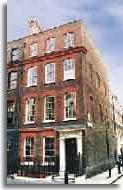
The frontage of 68 Dean Street reflects the internal geometry of the house, with massive portland stone pilasters (unique in Soho), and window heights which reflect the room proportions The front elevation has segmental window arches and fine gauged red bricks around the windows. The late 18c tuck pointing has been restored using purple pointing and dark cream ribbons, re-creating the magnificent perfection intended by this form of repair. The original front door had the top cut off around 1800 and now has an 'inside-outside' lantern above, and still has the original letter-box and knocker. The side elevation has 9 blank windows also tuck pointed (reflecting the elevations in Meard's Street), and the rear elevation has been flush pointed as it would have been in the 18c.
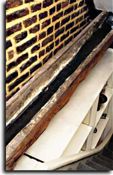
The restoration led to a series of remarkable and unexpected discoveries. The first was two 'hidden rooms' in the rear attic inter-connected via a 4' high door. Inside one of the rooms we found a giant ale bottle discarded by the plasterers in 1732. Their purpose remains a mystery since servants it was thought that did not live in at that time. However fireplaces have now been discovered in the attics of two houses in Meard Street, and a complete servants quarters in No 5 Meard Street. Thus it appears that in these houses at least, servants probably did live in the attics.
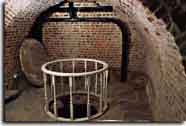
Early 18c town houses rarely had sewers and little is known about water and waste management. 68 Dean Street has now provided the first example of a complete waste + water management system of the period. The cesspit for 'upstairs' was discovered in the rear vault. A combined servants' cesspit and soakaway was discovered in one of the front vaults (with a frog hibernating in it). Objects retrieved include a number of long 'scent' bottles probably used for washing, a make up set with make up still inside one pot, an early 19c 'solid rouge' and in the front an intact port or stout bottle c.1760.
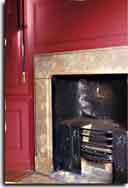
The presence of the famous watchmakers Benford O'Shea, from 1869-1983, helped maintain the house and its features, and is commemorated via their old signs in the rear yard, and their shop door and sign in the entrance hall. The artefacts discovered so far are displayed in the old kitchen in the basement. Old fireplaces remain on each floor and amongst the many period features is the original bell pull mechanism for calling 'downstairs', and the front door 'visitors' bell pull (usually pressed, to no avail)